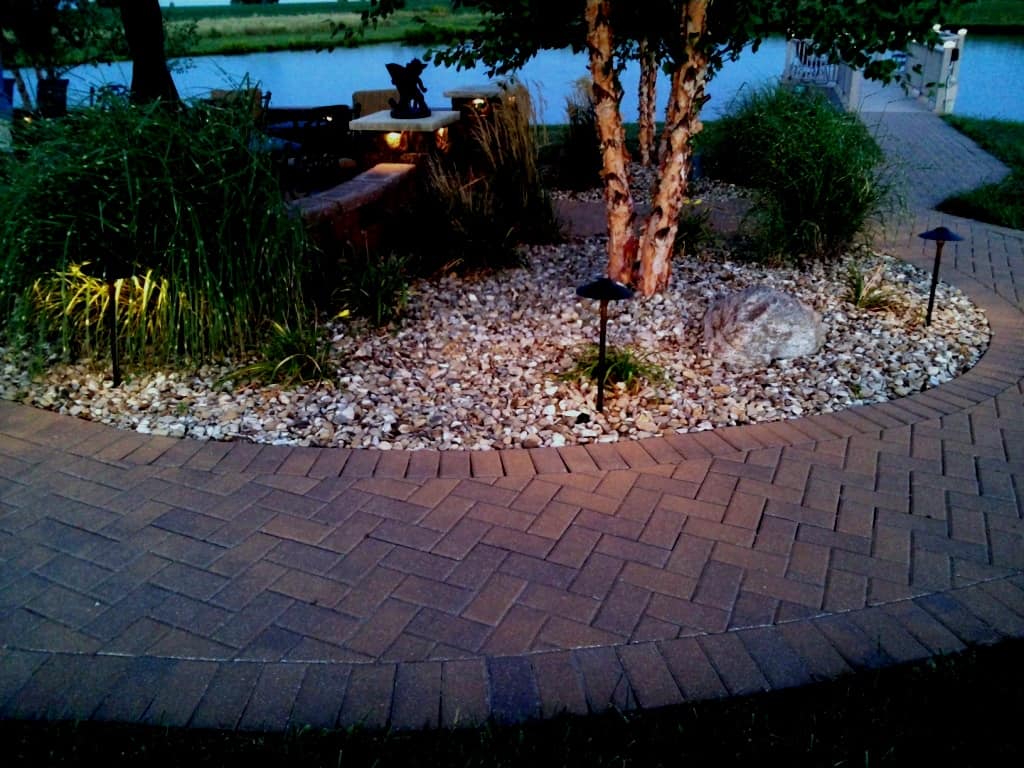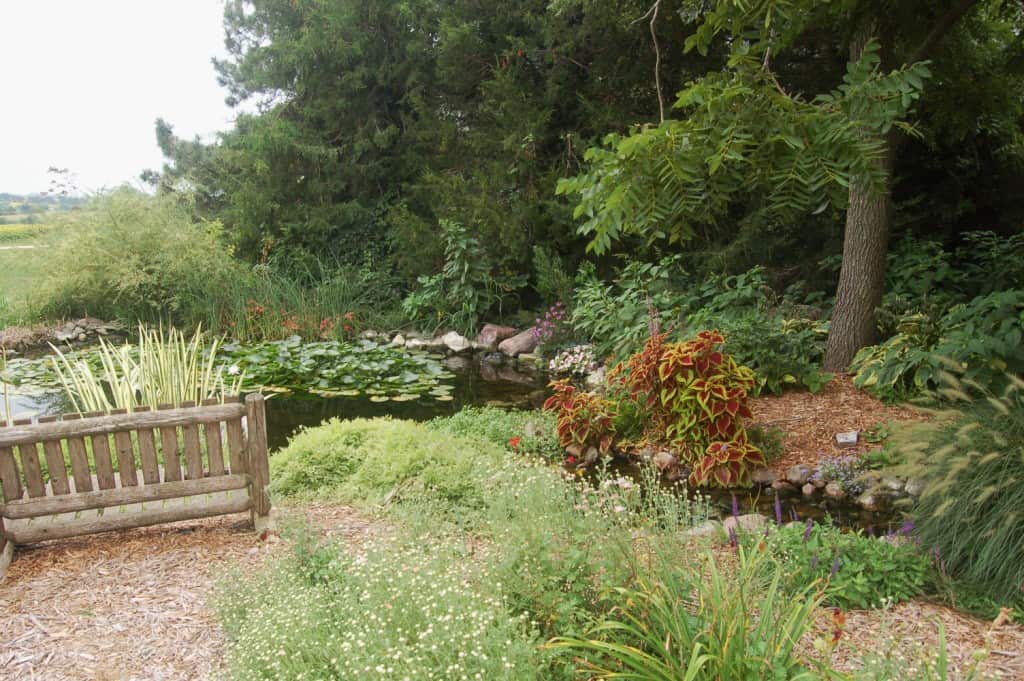Alright, now that you have completed Part 1, Finding the Function, you have a good idea what you want to accomplish with your property. The next step is taking that function and deciding upon a form. Where will you place your garden, what produce do you plan to grow, how many people do you want to have room for entertaining? This is the part that a designer can help with, because of his or her extensive knowledge of landscaping and plants.

Sample Design Plan
Begin with a scale drawing of your property and any permanent objects like your house. Having it to scale will help with the placement of each item, such as how much room is there for a patio. These size constraints are important to know at this point.

Start on the design by considering space and traffic patterns. Don’t worry about the placement of this tree or that; rather, think about spaces like garden space, entertainment space, play space, etc. Trace out common paths that people take in order to get from one place to another. Hint: People always take the shortest path! Consider common viewing points when planning out the layout. If you plan a waterfall, place it in view of your kitchen and dining room windows. Organize these spaces in a logical way, and then get to the details.

The rest is pretty easy. Pick the size of the patio that you will need to entertain or other important details. Make a list of plant must-haves, such as which fruit trees to have or a few family favorites you want to include. Next, stop by your local garden center and nursery and pick out colors for block and shrubs for each space. If your plan out-scales your budget, plan to do one piece of it this year and save for the next part. Most garden center staff can help you pick out plants that will fulfill your planned functions and grow well in the area. Some helpful information to bring would be pictures of the areas involved, the sketch of your property with the planned additions, and knowledge of the lighting, water, and soil condition. If you want help with the design process, ask about our full design package.
That’s it! May your designing be successful!




One thought on “Design Formation Part 2: Developing the Form.”